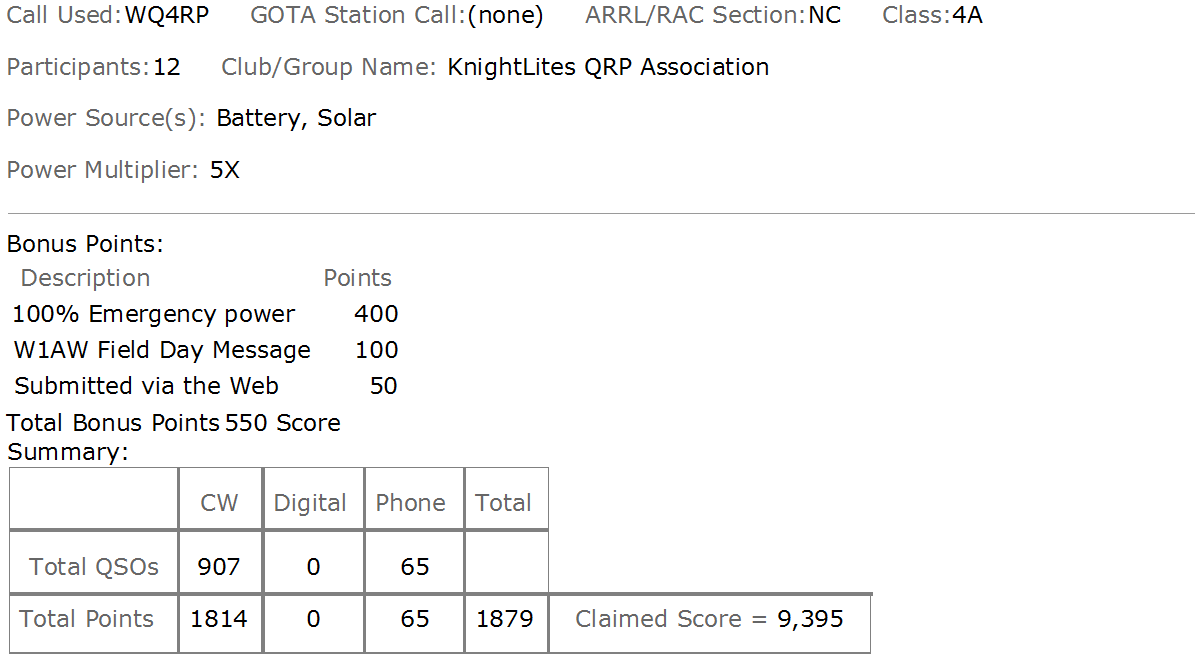PROCEDURE FOR REBUILD OF THE EXCALIBUR SHACK (Known as EXCALIBUR 2)
I thought that this information would add huge value to the Knightlites archives and body of knowledge. After all, Amateur Radio covers not only radio, but a huge range of allied disciplines including the all important construction of the radio shack.
This information was compiled by Sir Marty W4MY. Marty has great experience in construction. The Knightlites have a fantastic range of experiences to draw on. Here is one very practical example. Thanks Sir Marty!
At this stage the shack has been disassembled down to the floor frame. This frame currently sits on concrete blocks a few inches above the ground. The timber used for the floor frame is pressure treated timber.
The original Excalibur 1 shack was a kit purchased from one of the hardware stores in the area and really intended as a garden shed. The aim now is to rebuild the shack and to make it more comfortable for the anticipated many amateur radio operations. Also to ensure that the shack will withstand the test of time.
Herewith the procedure from Sir Marty (format editions and small clarifications by N4HAY).
The rise of EXCALIBUR 2. Shack Rebuild Procedure
1. Lift the floor off its present location and add an additional course of blocks to make the floor clear the ground by 6 inches.
2. Put a single piece of 6 mil plastic sheet directly on the ground under the block stack. If a single sheet is not possible, overlap the seams by12 inches.
3. Place rolled batten insulation and staple between the floor joists with the paper side facing the ground.
4. Install steel flashing between the top course of blocks and lowest part of the wood floor. This is for termite protection. It comes in 6 inch wide strips about 30 gauge thick (1/16" approx). It can be nailed to the bottom of the floor in the area where it will rest on the top course of concrete block.
5. Level is very important. Rig a simple "hydraulic" level to do this. You need a bucket of water and about 20 feet of clear fish tank tubing.
6. Install the sub floor. This must be 5/8" C-D plywood with the "C" side facing up.
7. Place roofing tar paper sheet on top, overlapping about 6" and sealing with general purpose "roofing tar" commonly dispensed in a caulk tube.
8. Frame the walls, door, and windows on top of the sub floor.
9. Place OSB board on the outside of the wall framework.
10. Frame roof and ceiling. Use 1/2" plywood on roof, not OSB.
11. Do not sheet ceiling or soffits at this time.
12. Install ridge vent, tar paper, drip edge and shingles on roof.
13. Structure is now "dried in"
14. Install Owens Corning 1/2" foam board on top of OSB walls,
15. Wrap entire four walls with Tyvek vapor barrier.
16. Cut out windows and door openings.
17. Seal edges of Tyvek with construction adhesive.
18. Install finish floor on top of tar paper with 1/2" "Pressboard". Not OSB
19. Sheet facia and soffits and install soffit vents.
20. Install electrical wiring.
21. Install batt insulation on walls between the studs, paper side facing inside.
22. Install batt insulation between ceiling rafters with paper side facing down.
23. Sheet interior walls and ceiling with 3/8" drywall.
24. Finish interior drywall and seal.
25. Install siding to exterior walls,
26. Paint/finish as required.
27. Finish floor (Linoleum suggested)
28. Hang windows and doors
29. Finish interior trim.
30. Paint inside.
31. Move/Build furniture
32. Knightlights enjoy!

















































